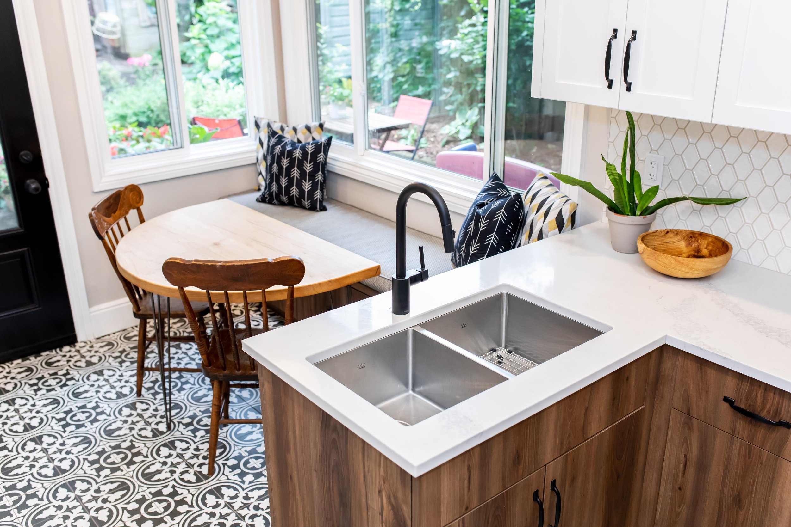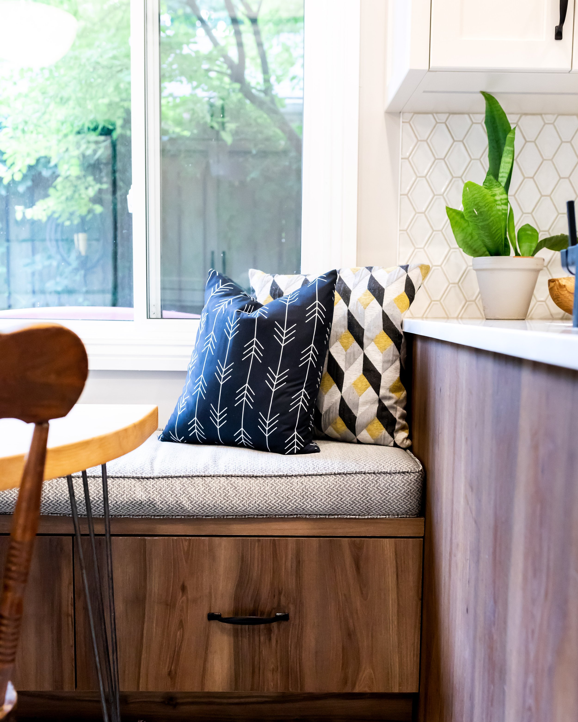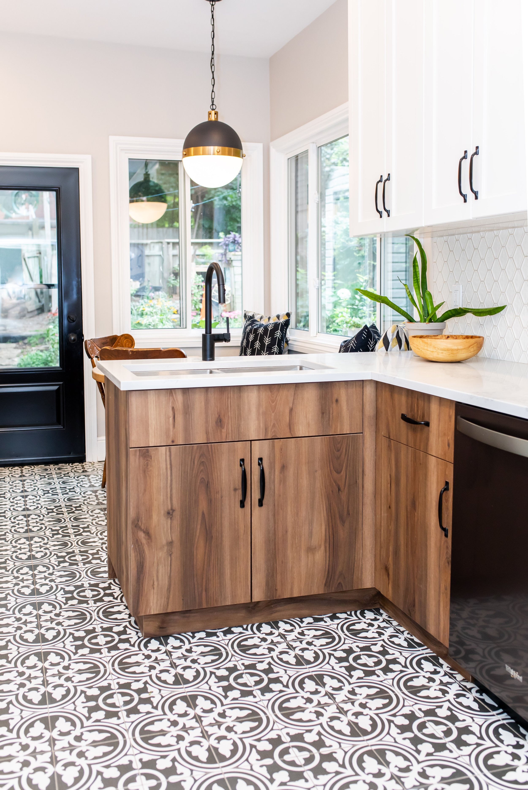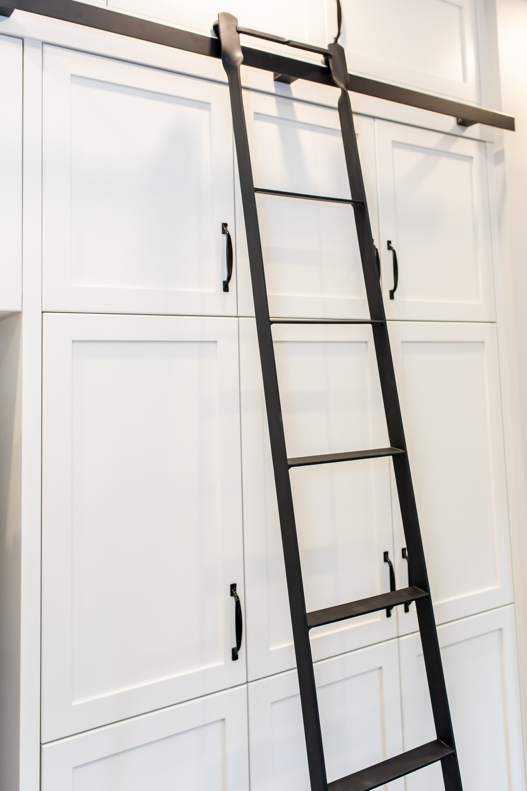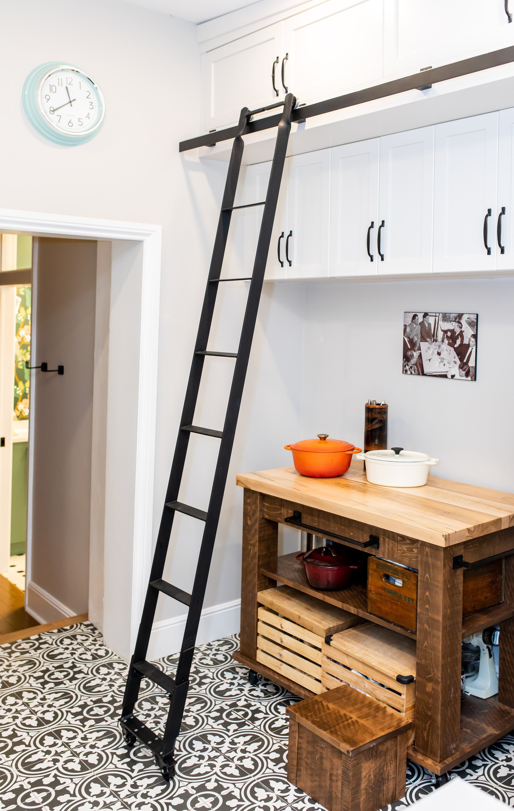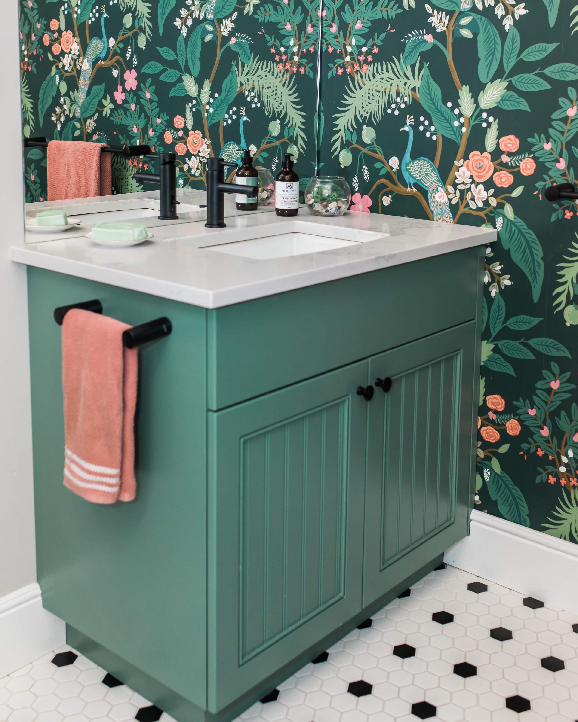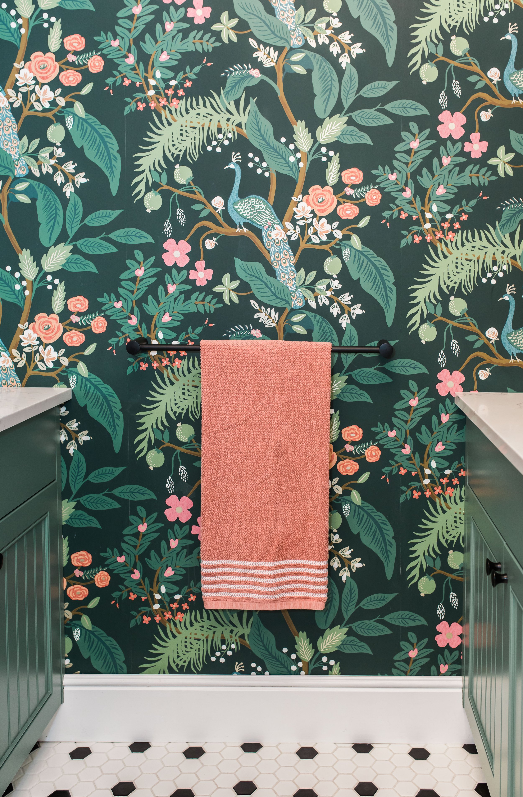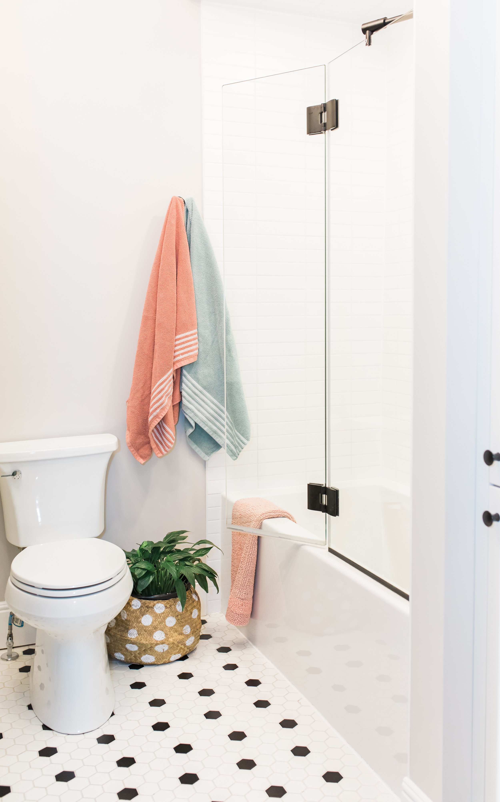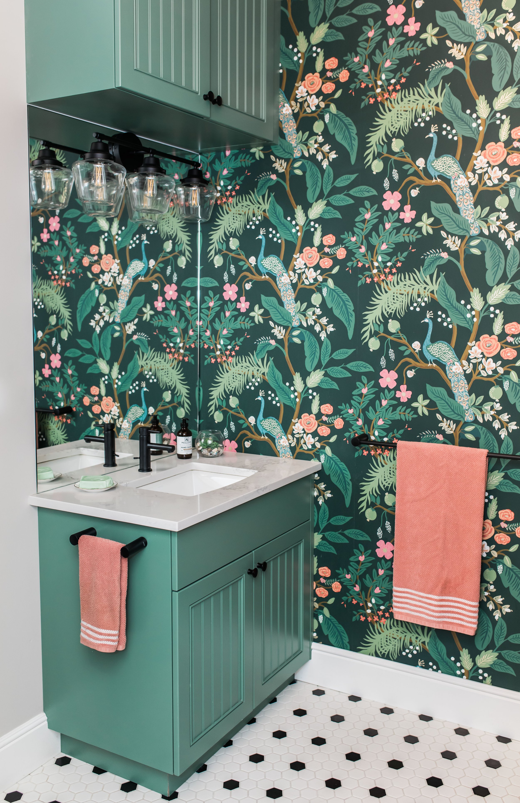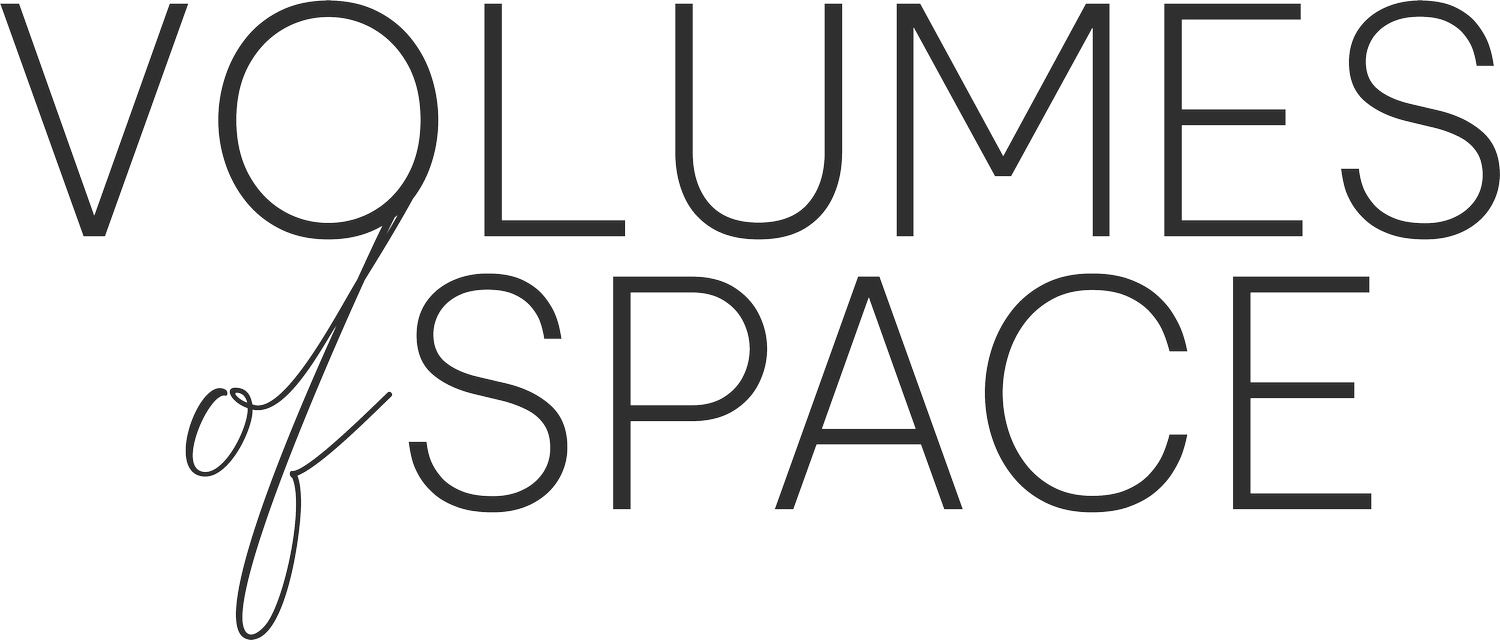Paisley Prints and Patterns
Our clients main concern for the renovation of their quaint stone home was functional storage for their young family. The home was a former factory building which was converted into multiple residential dwellings long ago and seriously lacked the storage that they needed. Our team made use of the high ceilings by stacking cabinetry and adding versatile storage.
Within the kitchen, we were able to work the laundry closet into a custom alcove, transform the dinette area into part of the peninsula and added additional storage under the banquette seating. The high storage area made it necessary to use a library-style ladder, which we were thrilled to implement as this has been a design goal of ours for a very long time. This ladder is stored in the hallway and can be used in the kitchen, as well as in the bathroom, when required. We finished this customized kitchen space off with a custom, solid maple table that fits the space perfectly!
Their style allowed our team to have some fun with colour, texture and pattern in the bathroom and we immediately fell in love with a beautiful wallpaper pattern from Anthropologie Home. Our team drew inspiration from there with the vanity paint colour, although we decided to keep the tile simple and true to the age of the home. We added storage with upper cabinets over the vanities, a storage area over the tub shower and added a linen pantry from floor to ceiling beside the bathtub area!
We doubled the storage capacity of this home for a lovely family, and we couldn’t be happier with the unique result!
