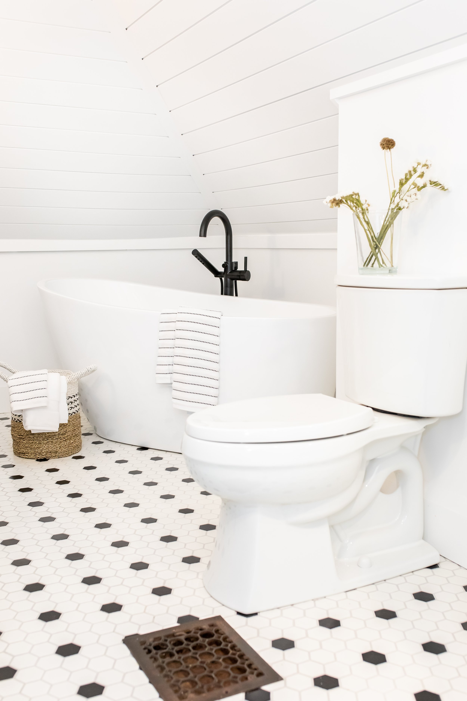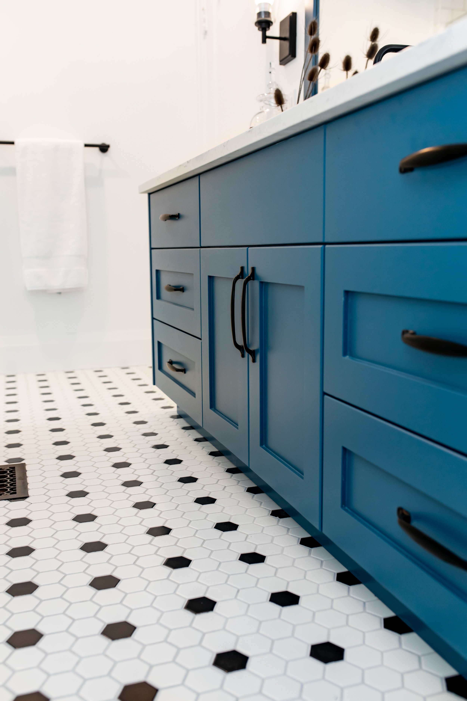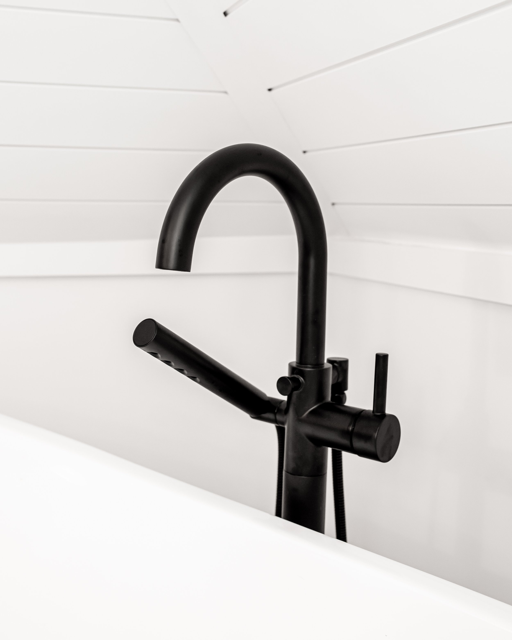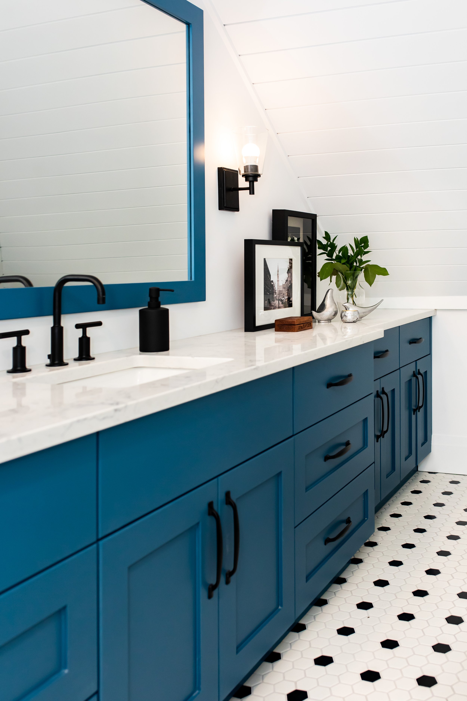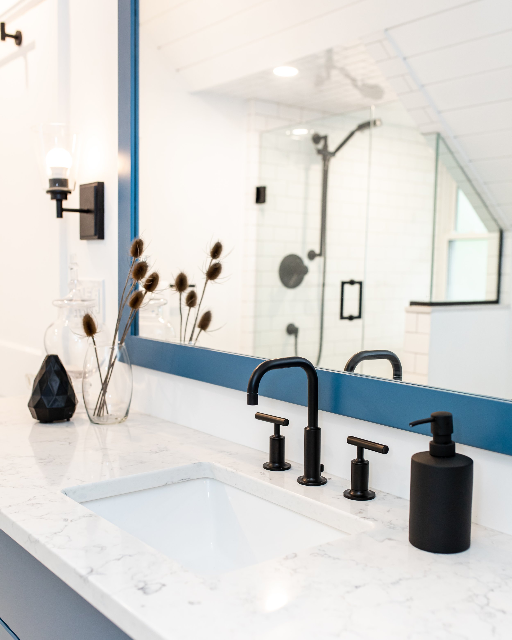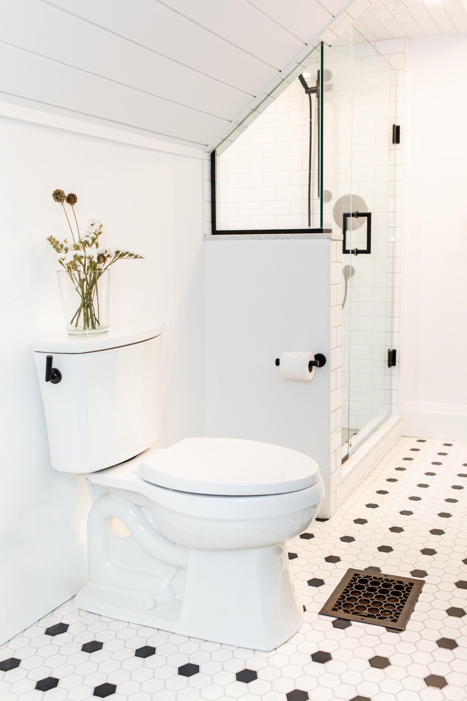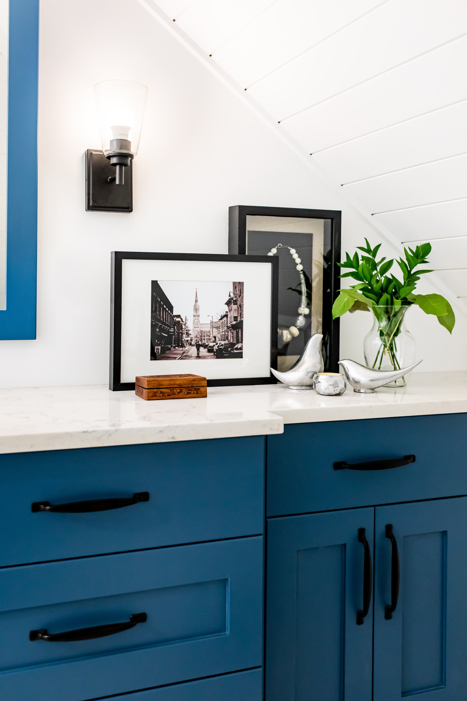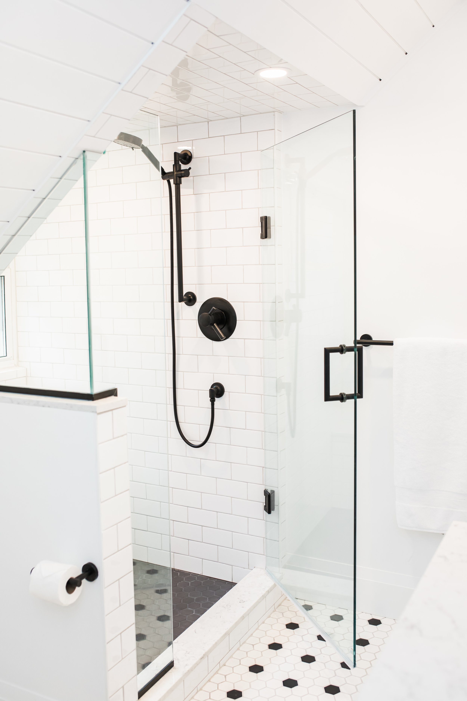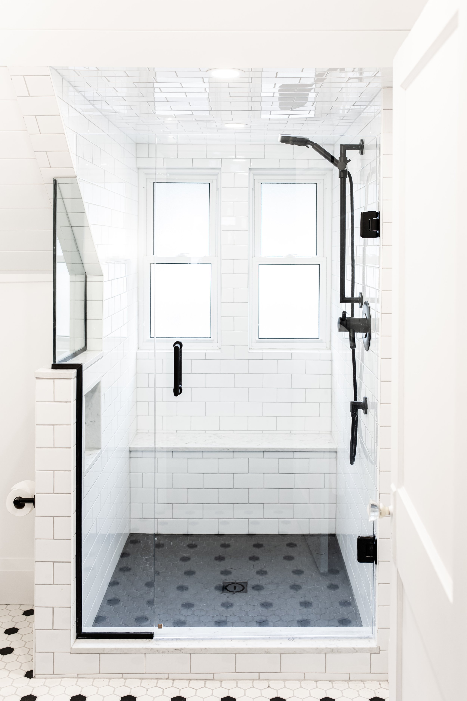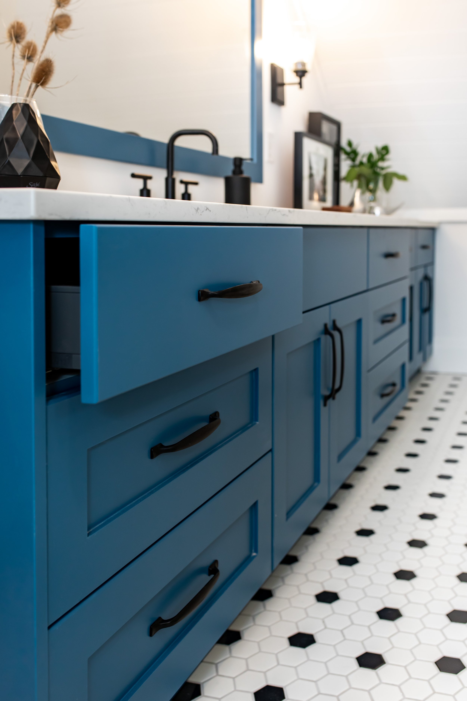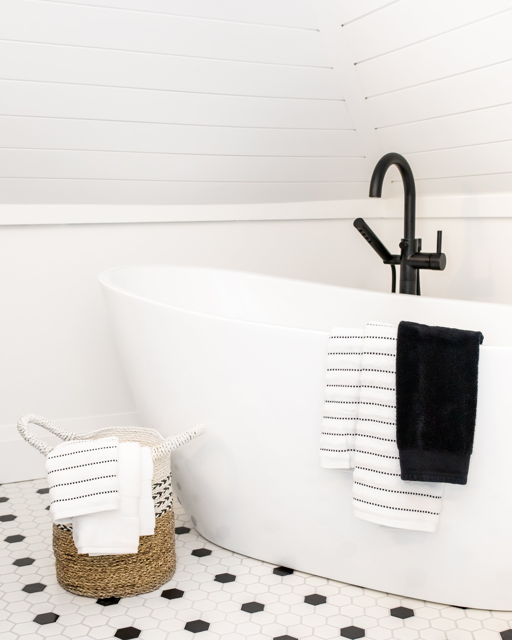Century Bathroom Club
When our team arrived at this quaint century home, we knew it would be a special project. We quickly discovered that most of the existing bathroom and a small adjoining storage area would need to be removed in order to get the space we needed to make it work. Sloped ceilings at various angles cut into the room and made the space extremely difficult to work with. The contractors brought our team in to create a plan that would make the best use of the space and add more storage, all while staying true to the age and character of the home!
As part of our design solution, we removed the storage area and used the new space to install a soaker tub and additional cabinetry. By adding LED pot lighting and wall sconces on either side of the custom mirror we were able to elevate the space and add a little character. We then built the shower into the window dormer and installed a seat for comfort, all while adding about a foot to the length of the shower. This allowed for the plumbing to be properly positioned on an interior wall, which was tricky due to the fact that a large portion of the shower is enclosed with exterior walls.
It’s undeniable that the custom painted vanity truly steals the show, but the matte black faucets by Kohler and Brizo certainly stand out against the bright white subway tiles in the shower. We also added interest to the very prominent angled ceilings by trimming them in shiplap for a subtle texture.
This was the bathroom update that this century home needed! We are counting down the days to be invited back to renovate the kitchen.
