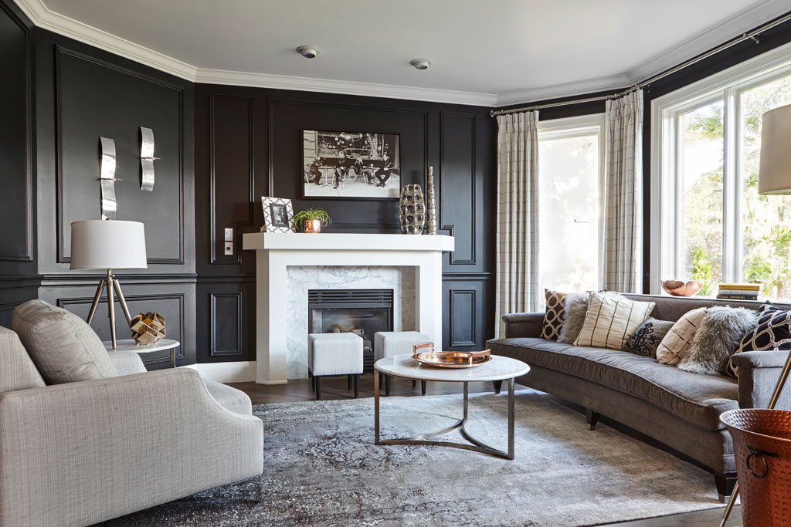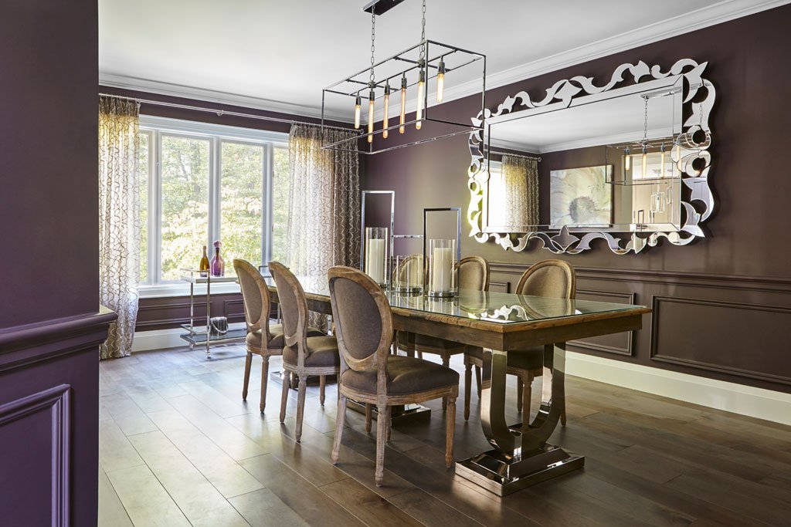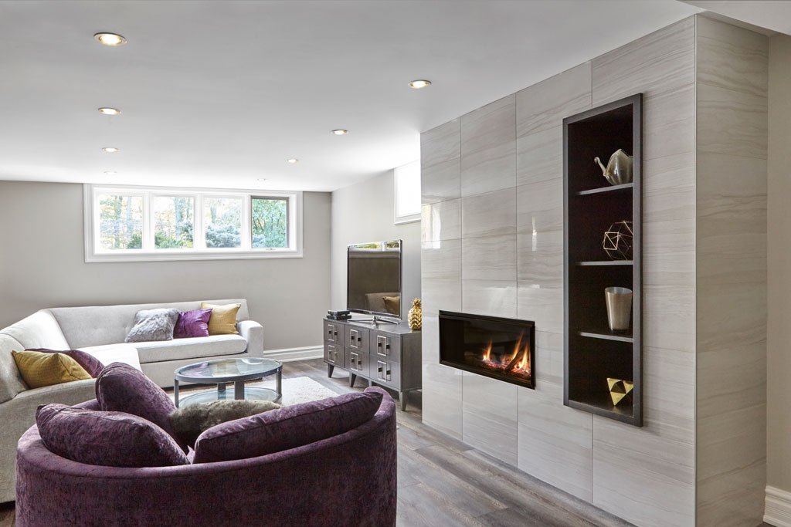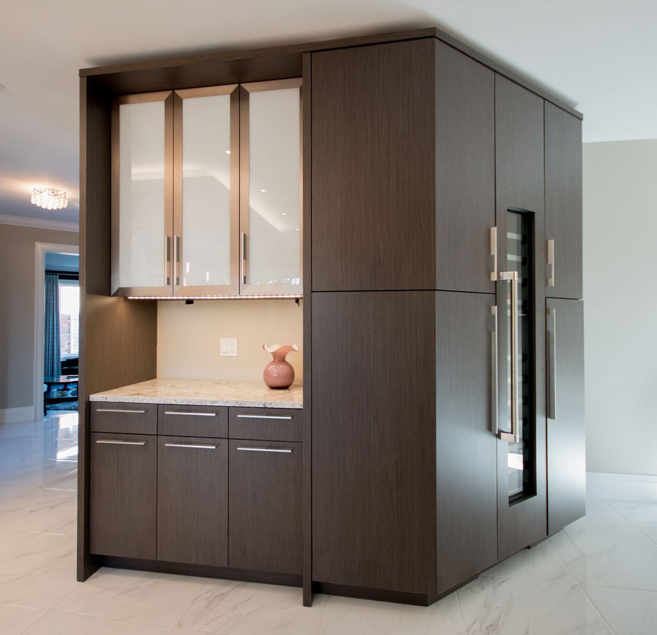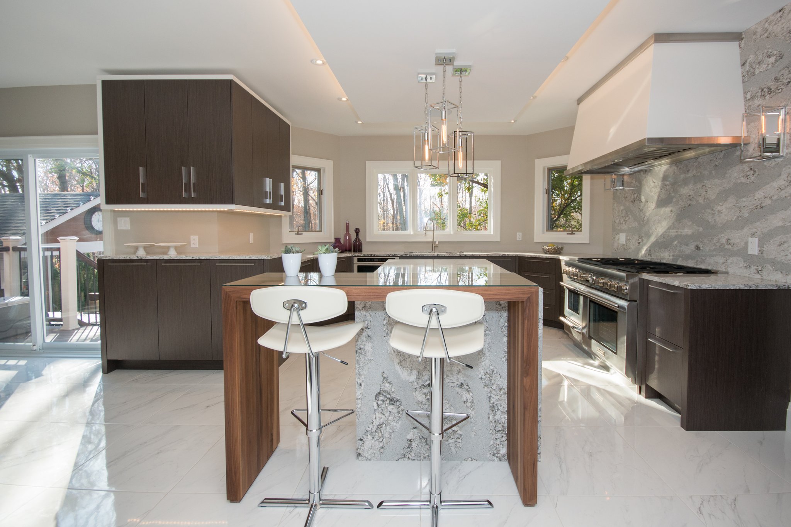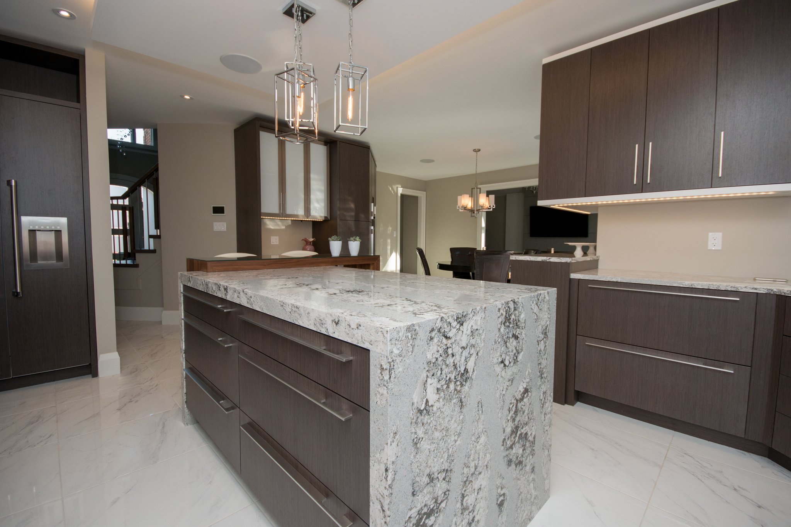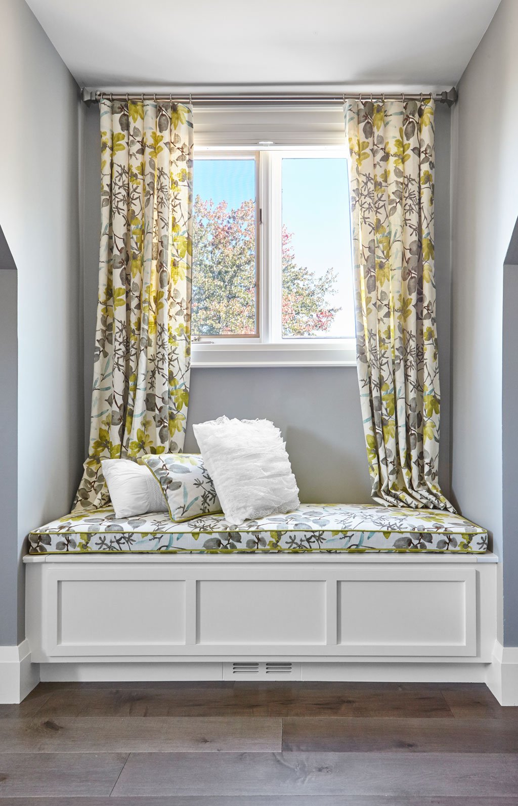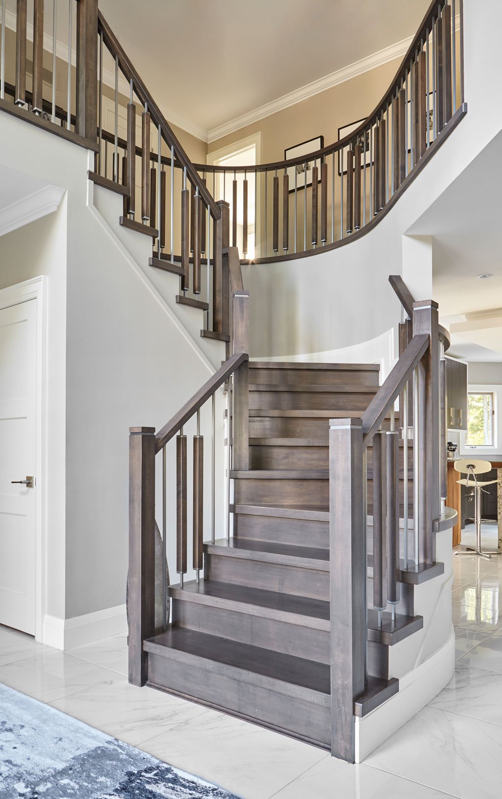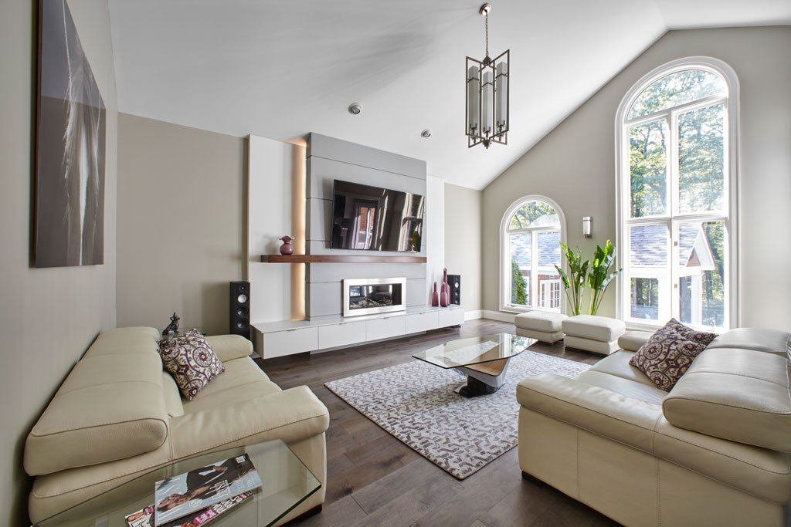Forestvale Dream
There is nothing that inspires and motivates our team like a full update to a 90’s home! The kitchen space was visually dated and lacked functionality, with some major problems. The existing peninsula cut off the kitchen from the dinette. Small uppers blocked the windows. The walk-in pantry was an improper use of space due to odd angles. The list went on! With our clients being big entertainers and having very busy lifestyles, the design solution needed to be simple and efficient, but also define their style and leave guests feeling inspired.
We began by removing the peninsula to create better flow to and from the exterior patio door. We grouped all of the upper cabinets together and wrapped the upper storage around a more functional corner. The pantry was removed and fridge/freezer were placed into their cavity, which also allowed us to open up the entry into the dining room. To make up for the lost pantry, we wrapped the adjacent wall in floor-to-ceiling cabinets, while still maintaining a message centre. Some of our favourite features of this kitchen include the island height and material changes, full height quartz backsplash behind the custom designed hood and the ceiling detail that adds much needed light to the space!
