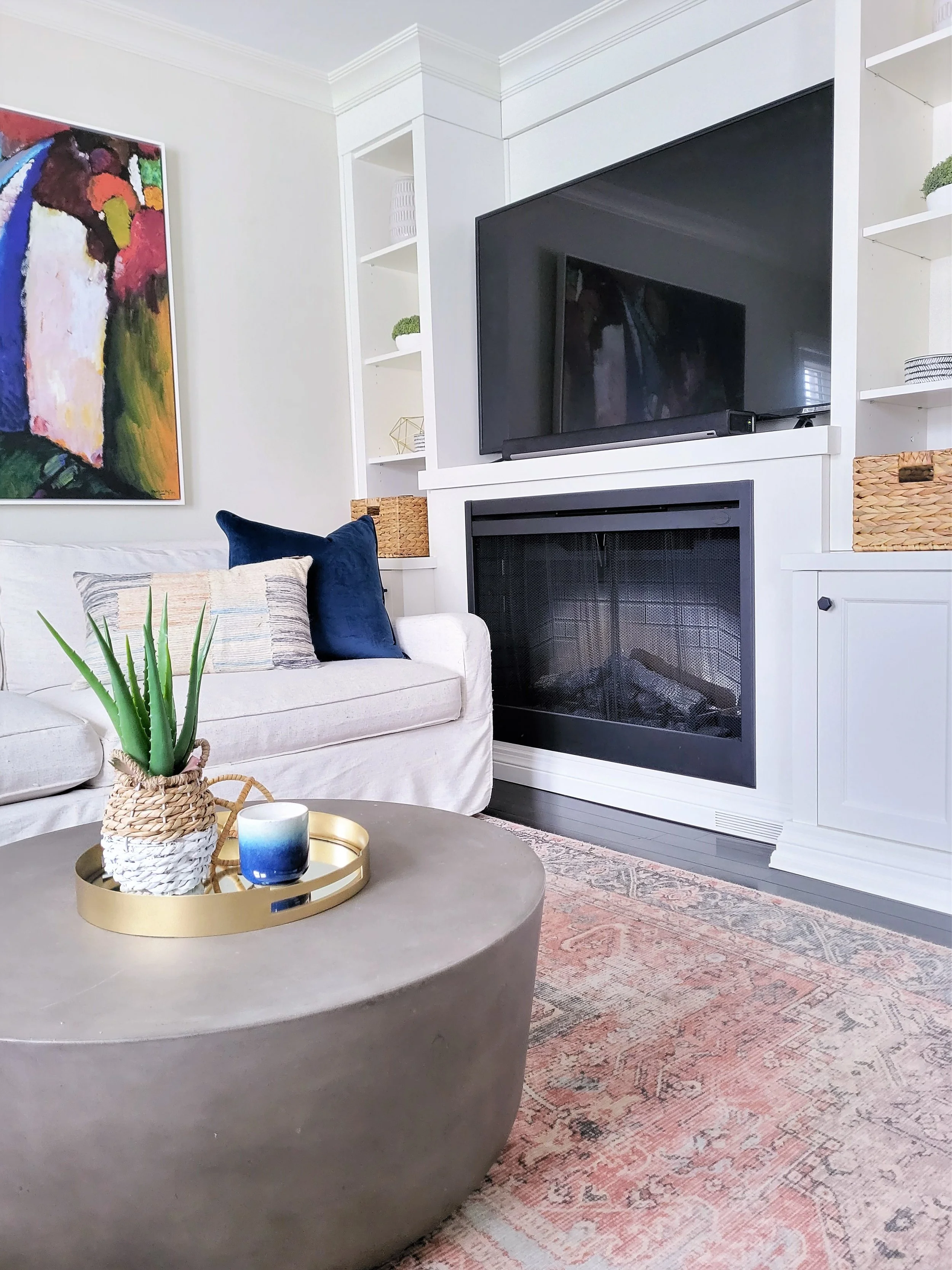Rowe Revolution
For this project, we mainly focused our efforts on the shared spaces, such as the family room, washroom, storage areas, and dining room. Our goal was to create a cohesive interior throughout the home, add more storage and make upgrades, all while maintaining the unique features and atmosphere of a century home.
With this being a large rectangular space, we felt it necessary to create intentional spaces that offered both versatility and function. We created more storage left and right of the opening with a built-in for the reading nook and another coat closet for the Foyer. This addition really helped to maximize the available space for some much-needed storage!
The circular and square rugs share the same pattern, helping to maintain consistency throughout the room, while also helping us to make the best use of available space. The blush velvet chairs offer a second seating area from the sectional sofa, perfect for a morning coffee and good book.
The best part is that these chairs can be easily moved closer to the sofa area for entertaining family and friends. The coffee table and side tables are from CB2, and accessories were sourced from Bouclair and HomeSense.
In the dining area, we decided to maximize the available space underneath the window with a storage bench. Not only does this offer a picturesque seat, but also an additional area for large item storage.
The beautiful antique dining table is a family heirloom, and was perfectly complemented by eight regal chairs we had re-upholstered in a navy velvet fabric. We then added stunning french doors leading from the hallway to the dining room, to cut down on the draft when entering the home.
Leading upstairs is a staircase that was perfectly complemented by a neutral and light wallpaper from Livettes Wallpaper.
Once upstairs, the principal bedroom was elevated with a new built-in storage bench, feature wall and insulated closet, along with a new vanity and wall sconces in the main bath.












